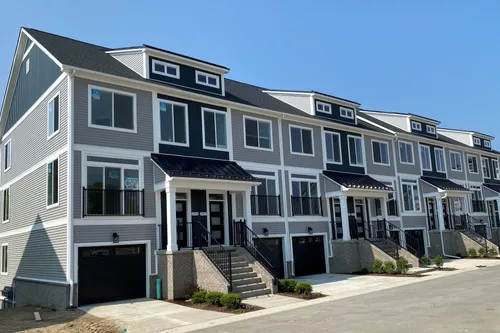I have been very impressed so far with how well organized Norfolk Homes is. Working with Laura in the Design Center and then Tim at MIProTechs - and of course Lisa over all- has been a very helpful and enjoyable process, and I look forward to everything else coming together as seamlessly.
Bristol Ridge Townhomes
Ann Arbor, MI
Price Range: mid $500s - low $600s
New Townhomes Released for Sale
- Move-In Homes
- Floor Plans
- Overview
- Photos & Videos
- Community Video
- Site Plan
- Map & Directions
- Community Checklist
Quick Move-In Homes

- $652,571
- Stories: 3Garage: 1-Car
- 4
Beds3.5
Baths2,582
SQFT - Community: Bristol Ridge TownhomesFloor Plan: The Keswick End Townhome (End Walk-Out)

- $617,972
- Stories: 4Garage: 2-Car
- 3
Beds3.5
Baths2,130
SQFT - Community: Bristol Ridge TownhomesFloor Plan: The Highbridge

- $614,743
- Stories: 3Garage: 1-Car
- 4
Beds4.5
Baths2,582
SQFT - Community: Bristol Ridge TownhomesFloor Plan: The Keswick Townhome (Interior Walk-Out)

- $612,542
- Stories: 3Garage: 1-Car
- 4
Beds4.5
Baths2,582
SQFT - Community: Bristol Ridge TownhomesFloor Plan: The Keswick Townhome (Interior Walk-Out)

- $582,972
- Stories: 4Garage: 2-Car
- 3
Beds3.5
Baths2,130
SQFT - Community: Bristol Ridge TownhomesFloor Plan: The Highbridge

- $577,786
- Stories: 4Garage: 2-Car
- 3
Beds3.5
Baths2,130
SQFT - Community: Bristol Ridge TownhomesFloor Plan: The Highbridge

- $577,786
- Stories: 4Garage: 2-Car
- 3
Beds3.5
Baths2,130
SQFT - Community: Bristol Ridge TownhomesFloor Plan: The Highbridge

- $577,391
- Stories: 4Garage: 2-Car
- 3
Beds3.5
Baths2,130
SQFT - Community: Bristol Ridge TownhomesFloor Plan: The Highbridge

- $577,391
- Stories: 4Garage: 2-Car
- 3
Beds3.5
Baths2,130
SQFT - Community: Bristol Ridge TownhomesFloor Plan: The Highbridge
Bristol Ridge Townhomes Floor Plans
Explore Bristol Ridge Townhomes
New Townhomes, 4 bedrooms, 3.5- 4.5 baths. Building D has sold out and Building E is currently under construction. Just over 2 miles from vibrant downtown Ann Arbor, University of Michigan Campuses and Medical Center, this northside community is conveniently located off Pontiac Trail. Norfolk Homes offers homebuyers the opportunity to enjoy all the benefits of life in Ann Arbor with the convenient and maintenance-free lifestyle at their new Bristol Ridge Townhome. These efficiently designed homes uniquely offer multiple levels from which to entertain, work from home or relax. Contact us today to visit our model or townhomes under construction.
Community Video
Site Plan
Driving Directions
Please contact our sales consultant for an appointment to tour the townhomes. The community is located off Pontiac Trail south of Dhu Varren Road.













