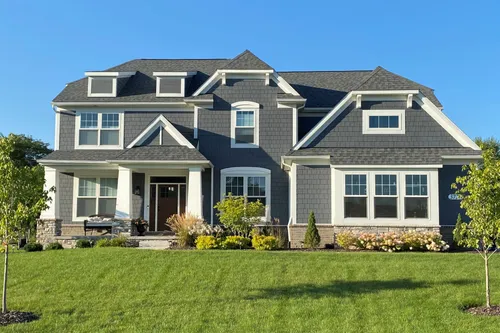We moved back to the area and after touring several new home communities we purchased a quick move-in home from Norfolk Homes in Arlington Woods. We immediately felt at home here. Arlington Woods is very peaceful and serene, and we’ve loved getting to know our neighbors. We highly recommend this builder!
Cornwell Farms
Ann Arbor, MI
Price Range: high $800s - $1m
Luxury Homes in Ann Arbor Township
Quick Move-In Homes
Explore Cornwell Farms
Cornwell Farms is located in scenic Ann Arbor Township, currently there are no remaining lots available to build on at Cornwell Farms, however we have a renovated farmhouse with a large pole barn available. Check our Quick Move In page for more details, or contact us about our off site build options!
Community Video
Site Plan
Driving Directions
Located off Pontiac Trail, North of Dhu Varren. Look for the Silo!
Tom and Melissa











