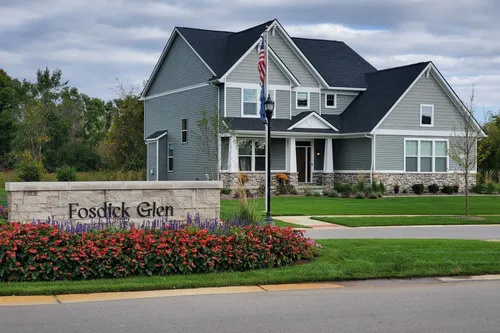We are so very grateful for everything you all have done to make this home possible. Every time we walk into our home we are struck with how beautiful it is. Going through the build process with you folks to guide us, we felt such a sense of caring that we were left feeling that we were part of an extended family. We will definitely be referring friends and family to Norfolk whenever the opportunity arises.
Fosdick Glen of Saline
Saline, MI
Price Range: high $400s - high $700s
Model Home is Open Saturday through Wednesday
- Move-In Homes
- Floor Plans
- Overview
- Photos & Videos
- Community Video
- Site Plan
- Map & Directions
- Community Checklist
Quick Move-In Homes

- $781,796
- Stories: 2Garage: 3-Car
- 4
Beds2.5
Baths2,647
SQFT - Community: Fosdick Glen of SalineFloor Plan: The Georgetown II Side Entry

- $659,999
- Stories: 2Garage: 3-Car
- 4
Beds2.5
Baths2,165
SQFT - Community: Fosdick Glen of SalineFloor Plan: The Kettering
Fosdick Glen of Saline Floor Plans
Explore Fosdick Glen of Saline
Fosdick Glen of Saline is a new single-family home community offering lovely homes on spacious homesites.
- Land preservation community with 34 acres of open space
- About 2.5 miles from charming downtown Saline
- Saline Area School District - (Ranked among the top 10 best school districts in Michigan)
- Saline offers a quaint atmosphere with many beautiful parks, trails, shops, restaurants, historical buildings, and museums.
- Located just 8 miles from Downtown Ann Arbor and the University of Michigan Campus and Medical Complex
- In Phases 1 and 2, we have only 1 lot left to build on, as well as 2 homes with immediate occupancy. Phases 3 and 4 are coming soon!
- Model home: The Chesterfield
Community Video
Site Plan
Driving Directions
Located on the South Side of Bemis Rd. Between Moon Rd. and Fosdick Rd.
Randy and Sue

































