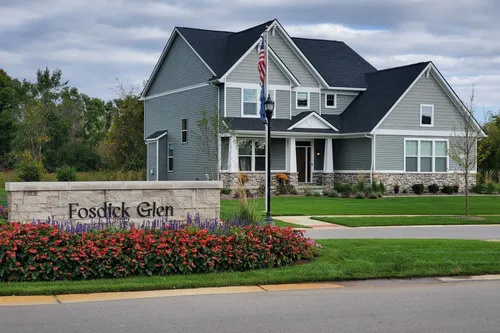There was sheer excitement as I watched my client’s family and friends help them move into their new home yesterday. I was unable to make it to the walk-through prior to the closing, but just had to stop Brad the project manager when I saw him. I had to thank him for his professionalism and oversight of their home. He is a gem. My clients think so too. I will reach out to Laura in the Design Center to thank her for her thoroughness and expertise not to mention her warmth. We leaned on her a lot. It was great to have Lisa step in as the Sales Manager, rather than to have an associate after our sales associate left. It gave me confidence that we were communicating with someone who knew the ropes and had been abreast of their deal since they signed the paperwork. Her weekly updates were always appreciated. I will be glad to continue to recommend Norfolk Builders.
Fosdick Glen of Saline
Saline, MI
Price Range: high $400s - high $700s
Model Home is Open Saturday through Wednesday
- Move-In Homes
- Floor Plans
- Overview
- Photos & Videos
- Community Video
- Site Plan
- Map & Directions
- Community Checklist
Quick Move-In Homes

- $781,796
- Stories: 2Garage: 3-Car
- 4
Beds2.5
Baths2,647
SQFT - Community: Fosdick Glen of SalineFloor Plan: The Georgetown II Side Entry

- $659,999
- Stories: 2Garage: 3-Car
- 4
Beds2.5
Baths2,165
SQFT - Community: Fosdick Glen of SalineFloor Plan: The Kettering
Fosdick Glen of Saline Floor Plans
Explore Fosdick Glen of Saline
Fosdick Glen of Saline is a new single-family home community offering lovely homes on spacious homesites.
- Land preservation community with 34 acres of open space
- About 2.5 miles from charming downtown Saline
- Saline Area School District - (Ranked among the top 10 best school districts in Michigan)
- Saline offers a quaint atmosphere with many beautiful parks, trails, shops, restaurants, historical buildings, and museums.
- Located just 8 miles from Downtown Ann Arbor and the University of Michigan Campus and Medical Complex
- In Phases 1 and 2, we have only 1 lot left to build on, as well as 2 homes with immediate occupancy. Phases 3 and 4 are coming soon!
- Model home: The Chesterfield
Community Video
Site Plan
Driving Directions
Located on the South Side of Bemis Rd. Between Moon Rd. and Fosdick Rd.
Mary - Real Estate Agent

































